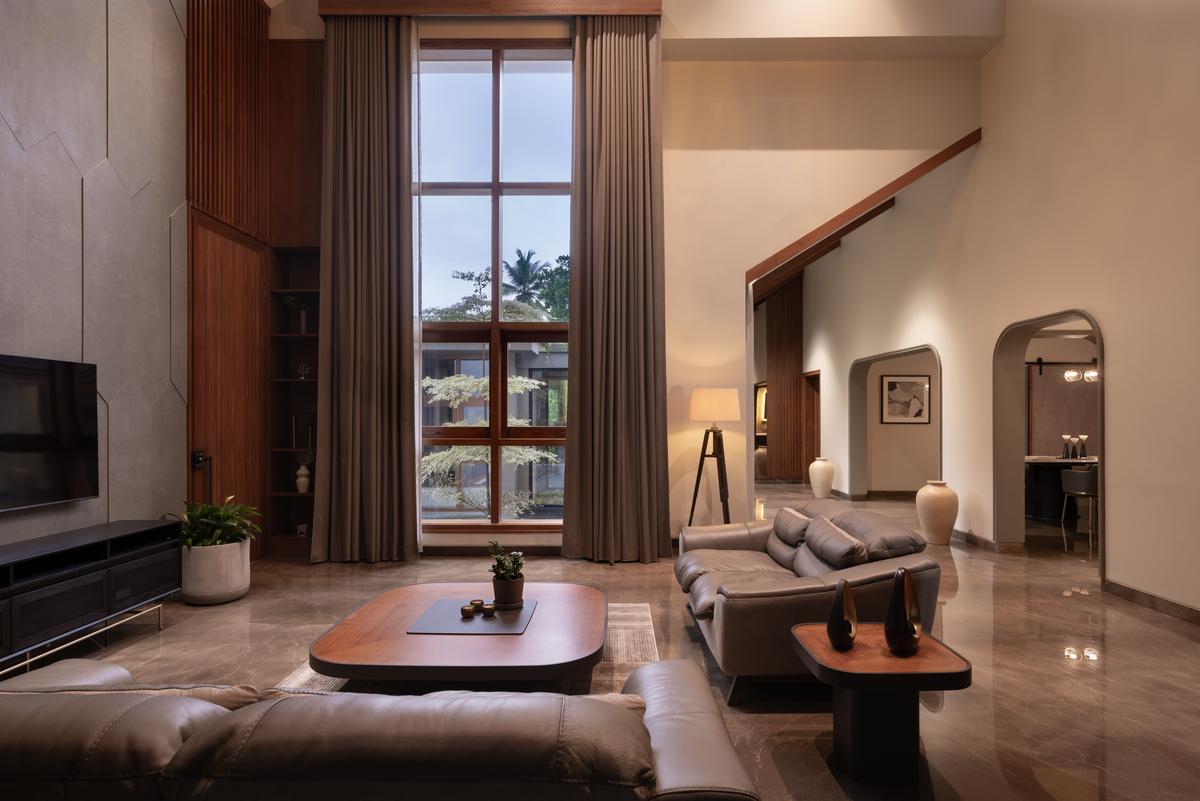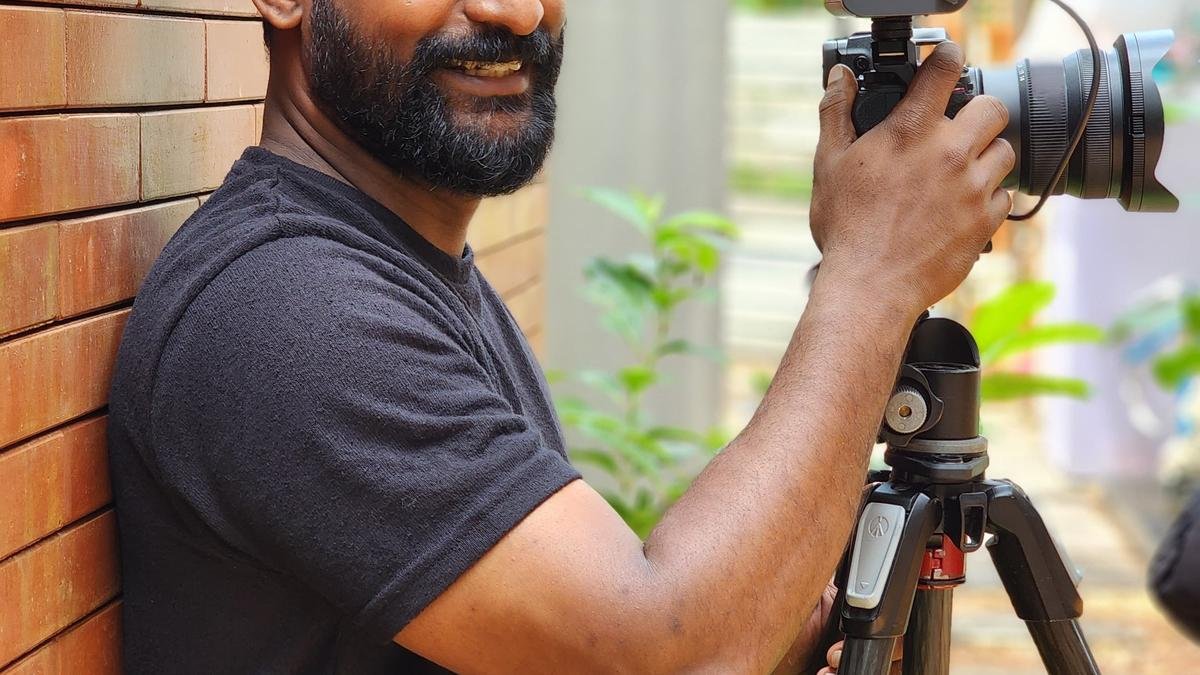Justin Sebastian, 31, an architectural and interior design photographer from Kochi in Kerala has been fielding innumerable calls from architects, interior specialists, design students and homeowners thanks to #100DaysofSpaces. This is an Instagram series that he began in February, a disciplined photographic study of India’s diverse architecture through 100 projects.
Sebastian is on project no.64 now, his initial plan to complete the series in 100 days having been updated to include work commitments. The commerce graduate started his journey in photography at the Light and Life Academy in Lovedale, Ooty, in 2016. With a keen eye for light, form, and texture, his photography goes beyond traditional documentation, offering a poetic interpretation of spaces. His work spans residential, commercial, and public architecture, showcasing both contemporary designs and traditional elements.

Day 44 of #100DaysOfSpaces – Villa F: A Glass House in the Heart of Cochin
| Photo Credit:
JUSTIN SEBASTIAN
With the many projects he has worked on and his eye for lines, light and shadows, it’s no wonder he has a long list of collaborators. Constantly on the move with his trusted Nikon equipment — his favourite is a Nikon Z7II paired with a 24-70mm lens — the photographer took some time off to share a few insights. Brutalist architecture is seeing a revival, he says, referring to the style characterised by raw, exposed concrete and geometric shapes. More from him:
Question: How established was architectural photography during your initial days?
Answer: In 2016, though architectural photography was well-established, a specialisation in architecture and interior photography was not widespread. While other photography genres were prominent, there were very few contemporaries in this field with expertise in post-production and other technical aspects. However, the scenario shifted after the [COVID-19] pandemic. There was a notable surge in this field, with even architects turning to architectural photography. With the promise of substantial payment, rise in creative experiments by architects, and the evolving preferences of customers, the creative horizons of photography have also widened.

Day 44 of #100DaysOfSpaces – Villa F: A Glass House in the Heart of Cochin
| Photo Credit:
JUSTIN SEBASTIAN
Q: What is the objective behind #100DaysofSpaces?
A: #100DaysofSpaces (@justin_sebastian_photography) was a challenge undertaken to document 100 unique projects in 100 days. I have given myself a deadline to complete this by August. The response has been “insane” and I have recently expanded to include UAE projects too.
Q: What are the building features or materials used in these projects that get your attention?
A: There is a growing emphasis on sustainability and biophilic design — not just in homes but in commercial spaces too — integrating natural elements, thereby prioritising wellness, even in cities like Hyderabad and Bengaluru, as well as in semi-urban areas. Designers are experimenting with ventilation and large windows to maximise the use of daylight in accordance with the geographical conditions of the site. Also, there is an increase in the use of textured plasters, natural stones, exposed brickwork, and jaali designs. An example of this can be notably seen in The Kenz House project by Srijit Srinivas Architects, an award-winning architectural studio [in Thiruvananthapuram]. It is a net-zero energy home wrapped in exposed burnt brick with lattice perforations, giving a spacious feel. Another recent significant trend is brutalist architecture [as seen in Le Corbusier’s Unité d’Habitation — a revolutionary 1952 apartment block in France — and the IIT Delhi’s buildings].

Day 60 – House of Quad, Kottayam
| Photo Credit:
JUSTIN SEBASTIAN
Q: Could you share some unusual moments on the job?
A: About 90% of the projects I’ve worked with are biophilic spaces. What fascinated me the most was the session for [Gurugram-based] Saka Studio’s project, Varadarajan House — a residence nestled in the picturesque landscape of Coorg. After heavy rain that lasted for an hour in the evening, an inexplicable, magical light touched the landscape and blended well with the earthy tones of the house. The antique furniture, accessories, and deep terracotta laterite added to the aesthetic. Another memorable shoot was for Malpe Beach House in Karnataka, designed by [Bengaluru-based] Thomas Parambil Architects, set amidst a river and the Arabian Sea. It was another phenomenal experience.

Day 58 – Tropical Haven
Tropical Haven is an 8,000 sq.ft. residence in Mongam, Malappuram, designed by Studio Uli.
| Photo Credit:
JUSTIN SEBASTIAN
Q: What colour schemes or materials do you see becoming common in contemporary homes?
A: The use of terracotta, muted greens, beige, and off-white is widely popular these days, along with materials such as natural stone, cane, wood, and rattan. Clients prefer warm tones over flashy colours. Realistic tones and matte finishes are in demand. The firm Workers of Art [in Kochi], which uses recycled and repurposed materials in almost all aspects of its design, mostly incorporates pop-out colours and brutalist designs. It’s exciting because people are no longer limiting themselves; they’re willing to break all conventional patterns of how spaces are supposed to look.
Published – July 19, 2025 07:00 am IST
